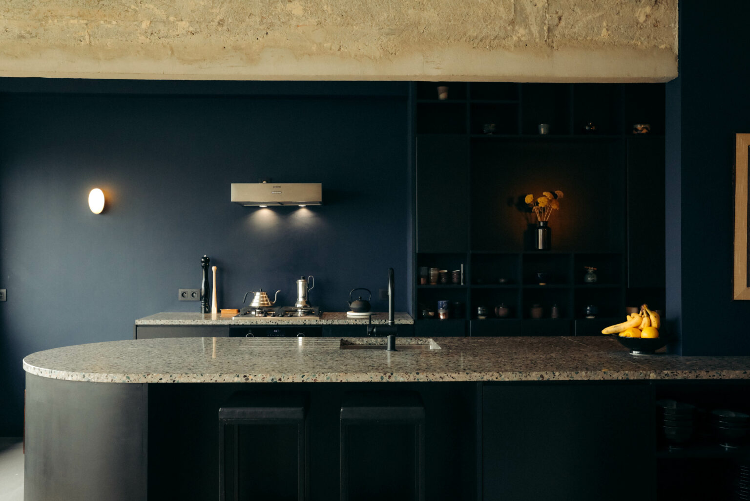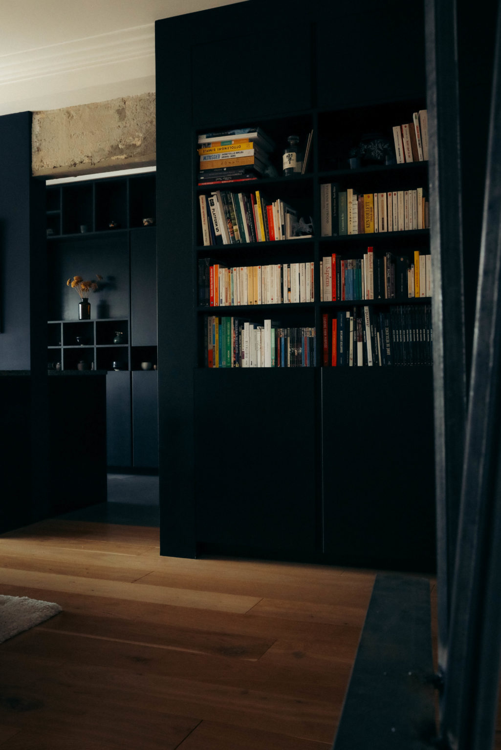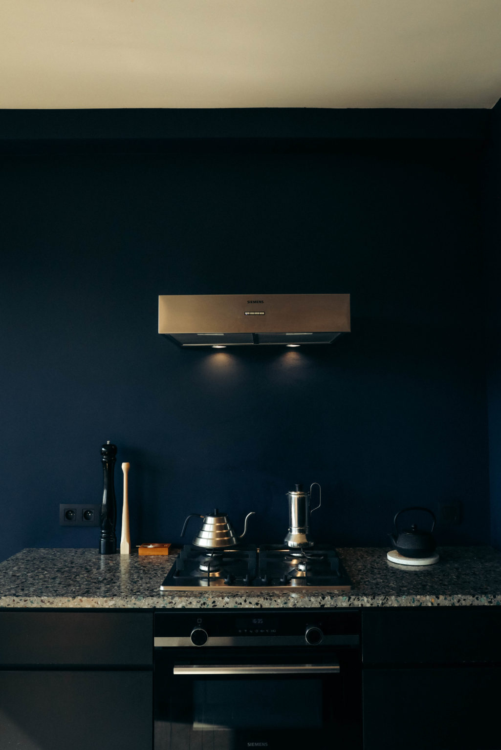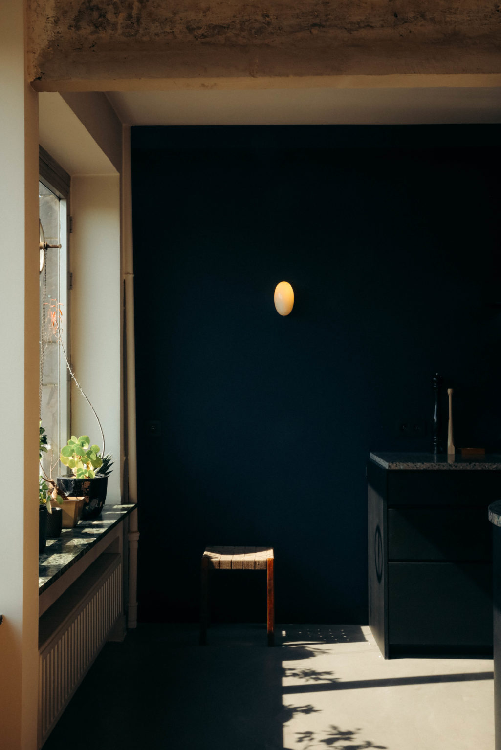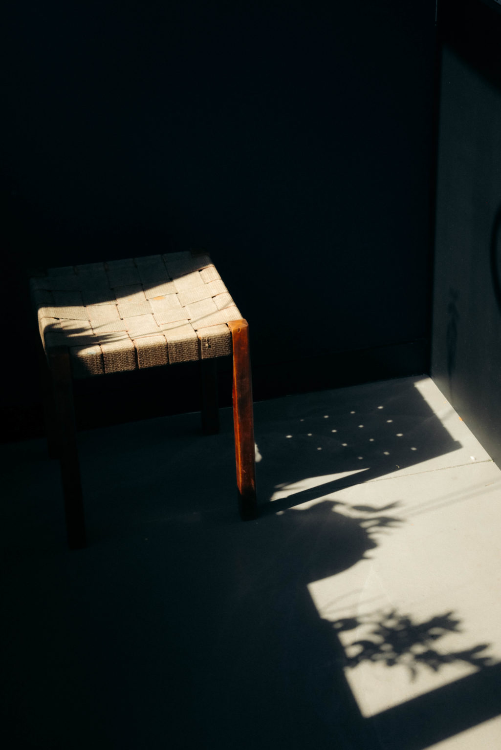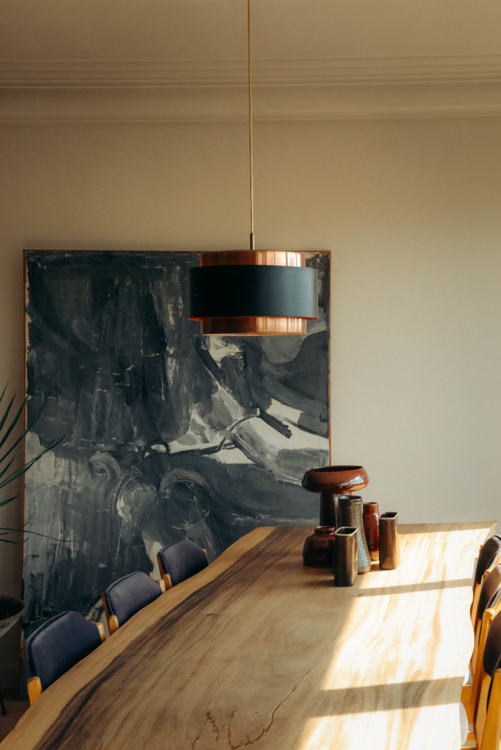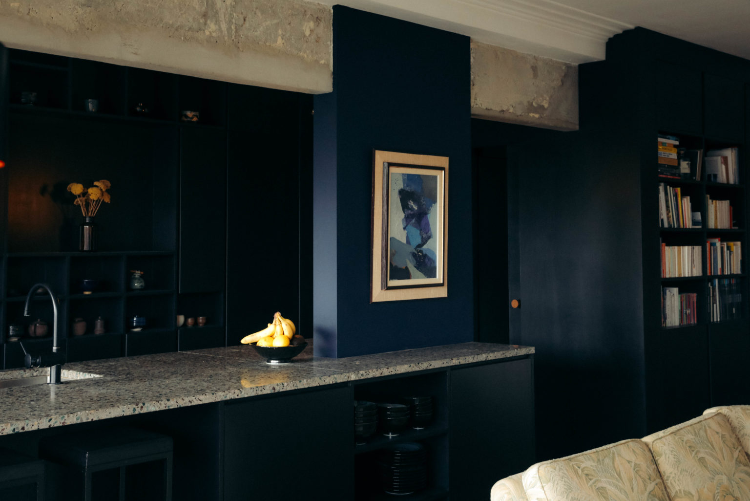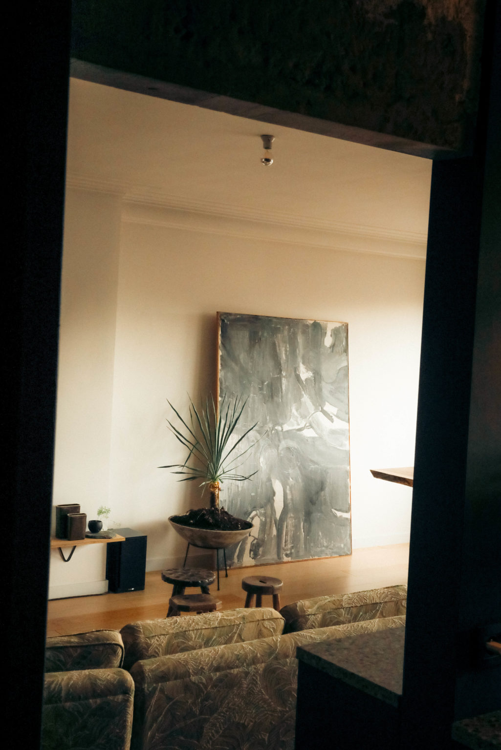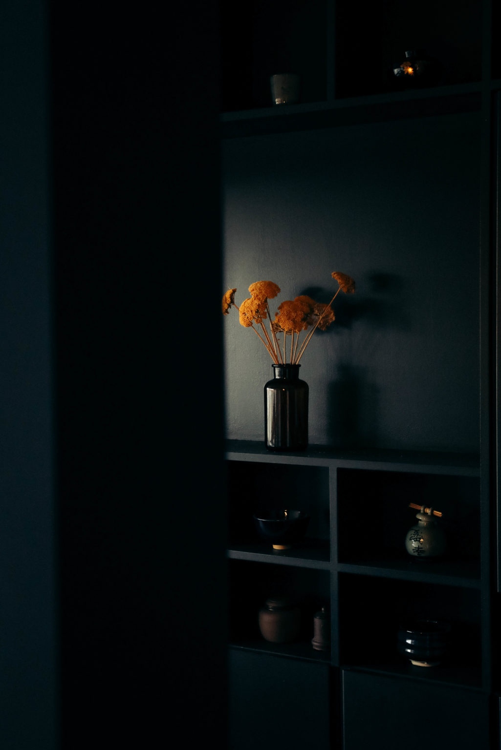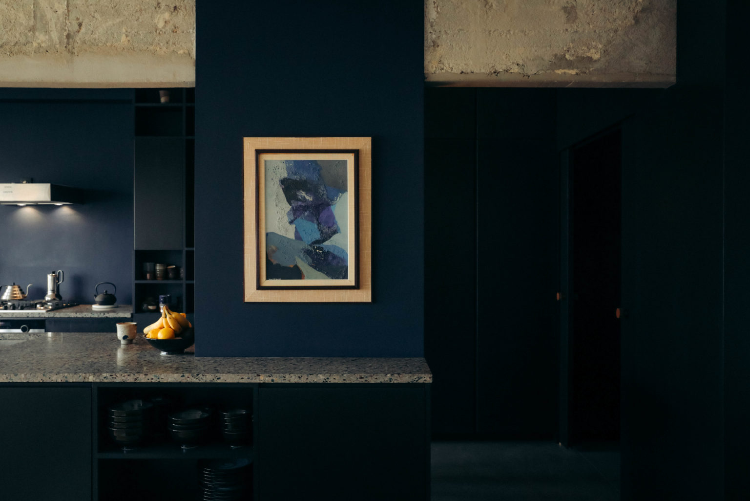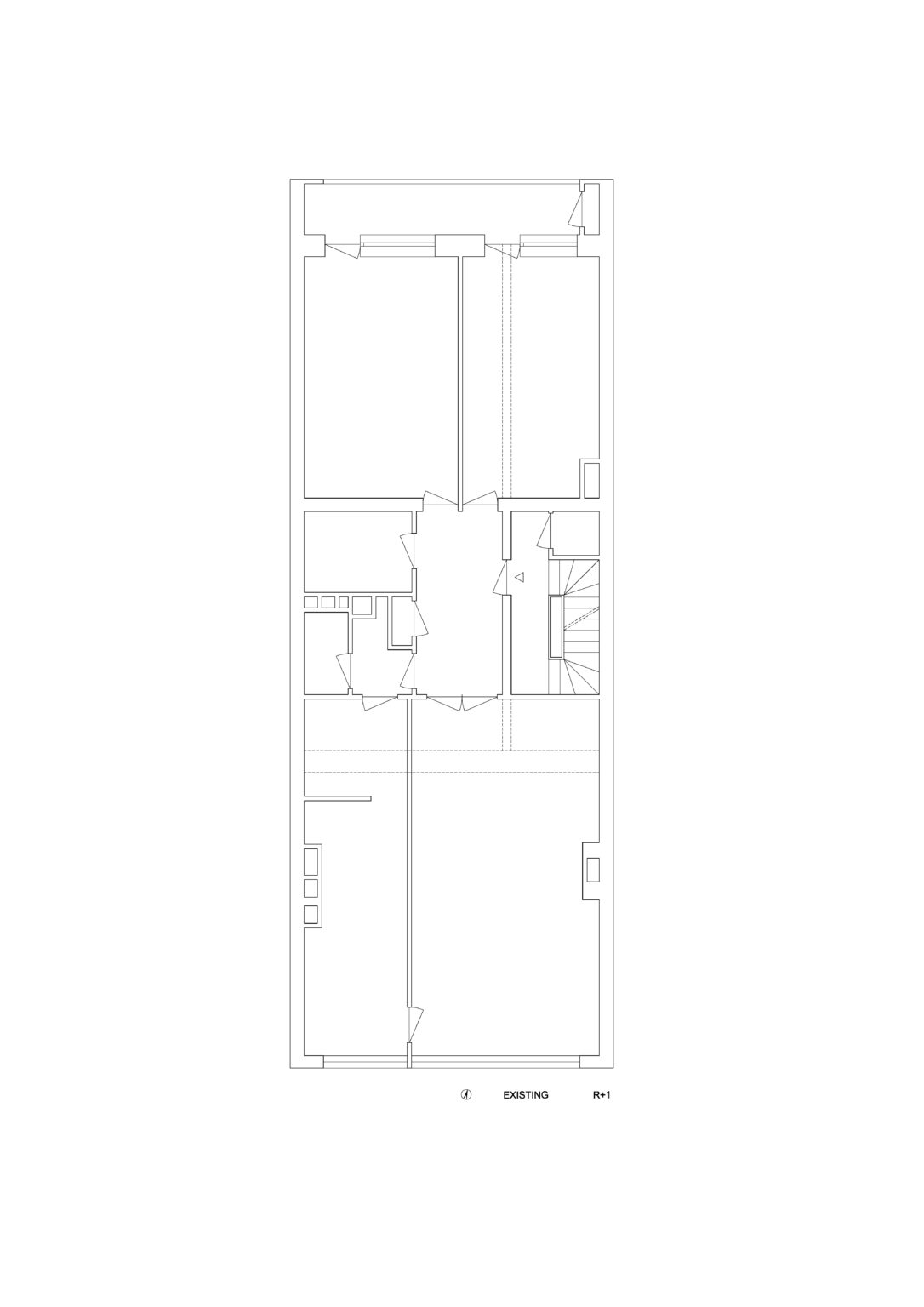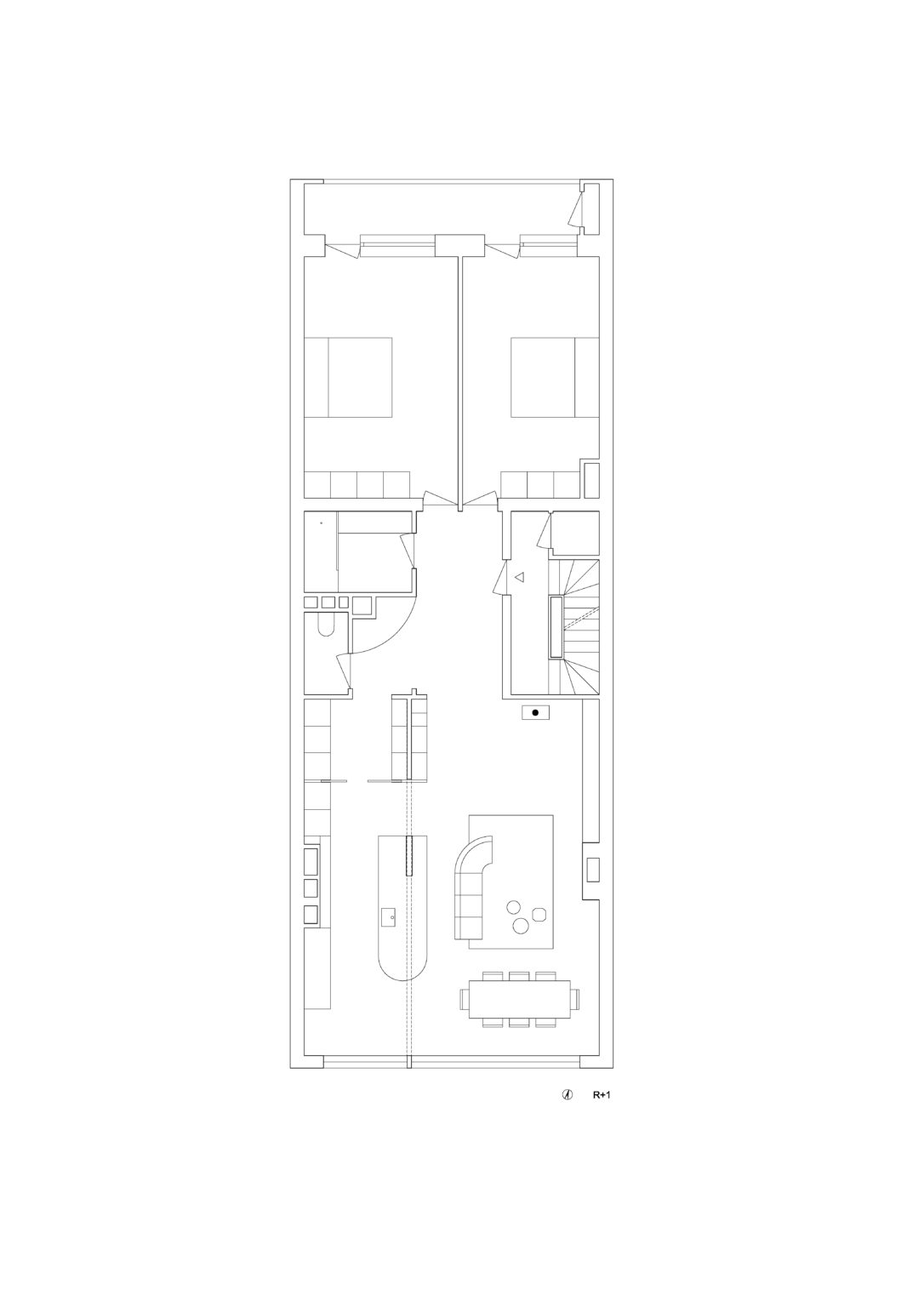Albert
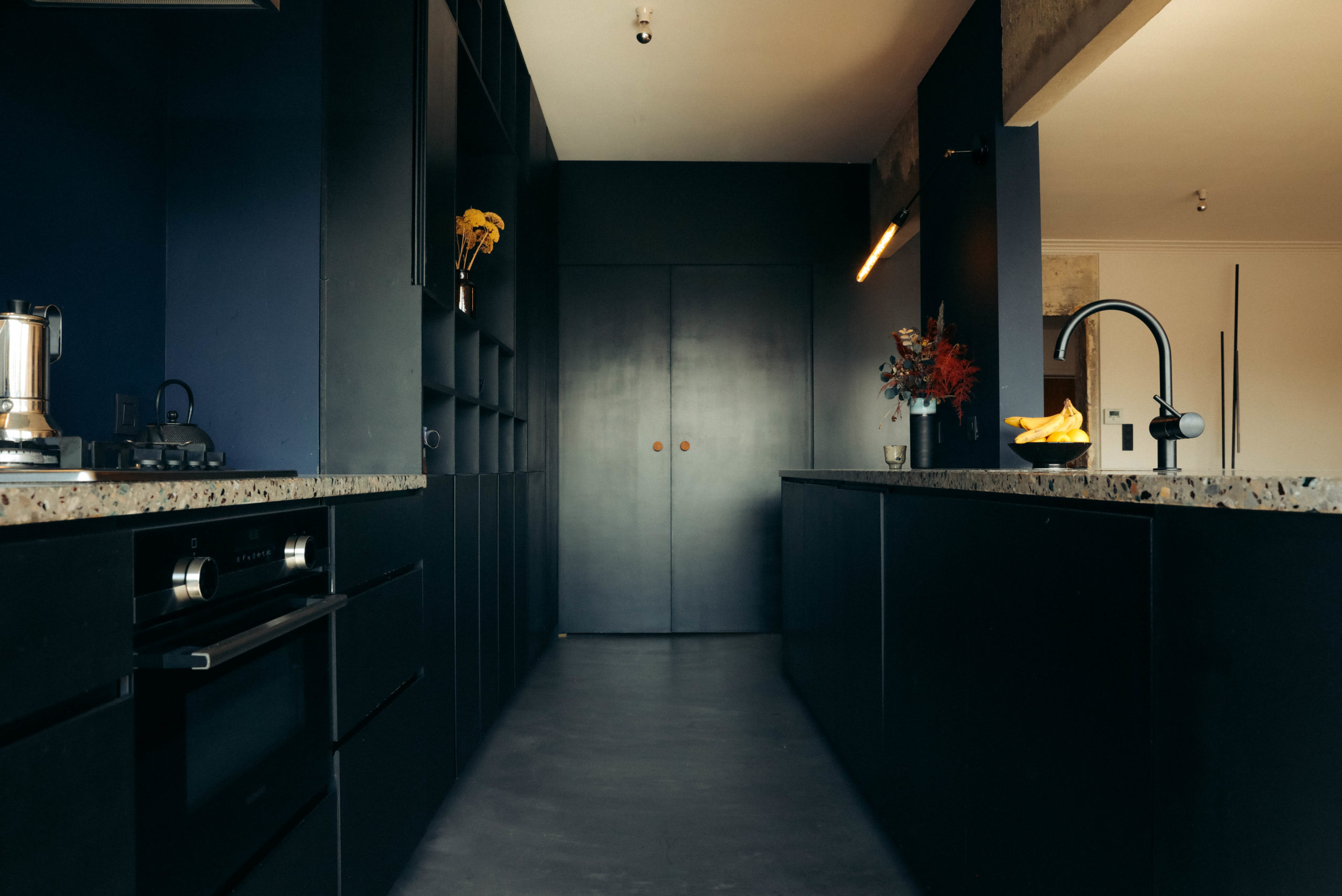

The most challenging aspect of the project was to open up the living room space to create a large extended kitchen by demolishing the separations between the living room, the former kitchen and the laundry room. At the very heart of the flat, the kitchen nests various intertwined elements furthering its depth. The woodwork binds all these elements together. The stretching cabinet, through its design and openings, offers new angles and spaces spanning from the hall to the window. Such overlapping and intersecting perspectives did not exist initially in the plans. The choice of a black kitchen came naturally as it highlighted the intersecting views and emotions. The apartment being quite luminous to begin with, our intention was to take advantage of this light, work it and enhance the flat’s brightness. Under these circumstances, a dark color exposed to the different lights of the day will offer many shades and palettes in the same hue. This is where the black truly shines and displays its depth. As stated by Pierre Soulages, “the master of black”, black molds and transmutes with light. Incoming light is the flat’s essence and what gives it its distinct facets throughout the day. Combined to an opened space, the dark complexion presents a contour enriched by its contact with light.

